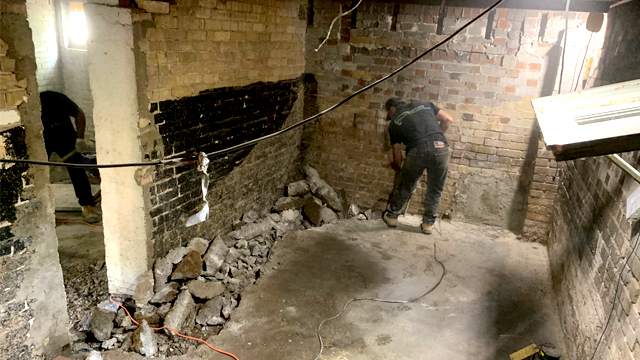
When it comes to maximizing space in a home, homeowners often face a problem: the desire for extra room without compromising the structural integrity of their property. This is where the concept of lowering basements comes into play, a fascinating blend of architectural innovation and engineering expertise that allows homeowners to create additional living space without altering the exterior footprint of their house.
The Evolution of Space Utilization: From Basements to Lowering Basements
Traditionally, people rarely used basements to their full potential; instead, they relegated them to the roles of storage spaces or utility areas. However, with changing times and the growing need for more living areas, homeowners and architects have started exploring innovative ways to transform these underutilized spaces into habitable zones.
Lowering basements involves excavating the existing basement area to create a higher ceiling height. This makes the space more comfortable and allows for the installation of proper lighting and ventilation systems. The result yields an expansive living area that you can transform into a home theatre, playroom, gym, or even a separate rental unit.
The Engineering Marvel: Navigating Challenges and Ensuring Safety
Lowering a basement is no small feat. It requires a comprehensive understanding of the existing foundation, soil conditions, and structural elements of the house. To ensure precise execution of the process, it is crucial to engage with experienced engineers and contractors.
One of the primary challenges in this endeavour is maintaining the house’s structural integrity while excavating the space below. Engineers must carefully design support systems to prevent any risk of subsidence or collapse. This may involve using underpinning techniques, such as micro piles or helical piers, to support the foundation. Properly installing waterproofing and drainage systems is critical to prevent moisture-related issues from digging below the water table.
Designing a Subterranean Haven: Creative Possibilities and Aesthetic Considerations
Lowered basements offer a blank canvas for creative interior design. With the increased ceiling height and improved lighting, the space becomes a prime candidate for unique and inviting design schemes. Tailored to reflect the homeowner’s style and purpose, the lowered basement can encompass everything from modern minimalism to rustic charm.
Natural light is a crucial factor in the design process. Integrate window wells, strategically place skylights, and incorporate light wells to infuse the subterranean space with natural sunlight, transforming it from a basement into an extension of the main living areas.
Embracing the Future: Sustainability and Energy Efficiency
As homeowners embark on lowering their basements, it’s an opportune time to incorporate sustainable practices. Design the lowered basement to align with modern environmental standards by using eco-friendly building materials and implementing energy-efficient HVAC systems.
A Home’s Hidden Gem: The Lowered Basement
In a world where space is a precious commodity, unlocking the potential of every square foot of a home is a goal worth pursuing. Lowering basements offers a visionary solution that marries architecture, engineering, and design to create functional and aesthetically appealing spaces. As homeowners seek ways to enhance their living environments, the lowered basement emerges as a genuinely transformative option, proving that the most remarkable discoveries sometimes lie just beneath the surface.